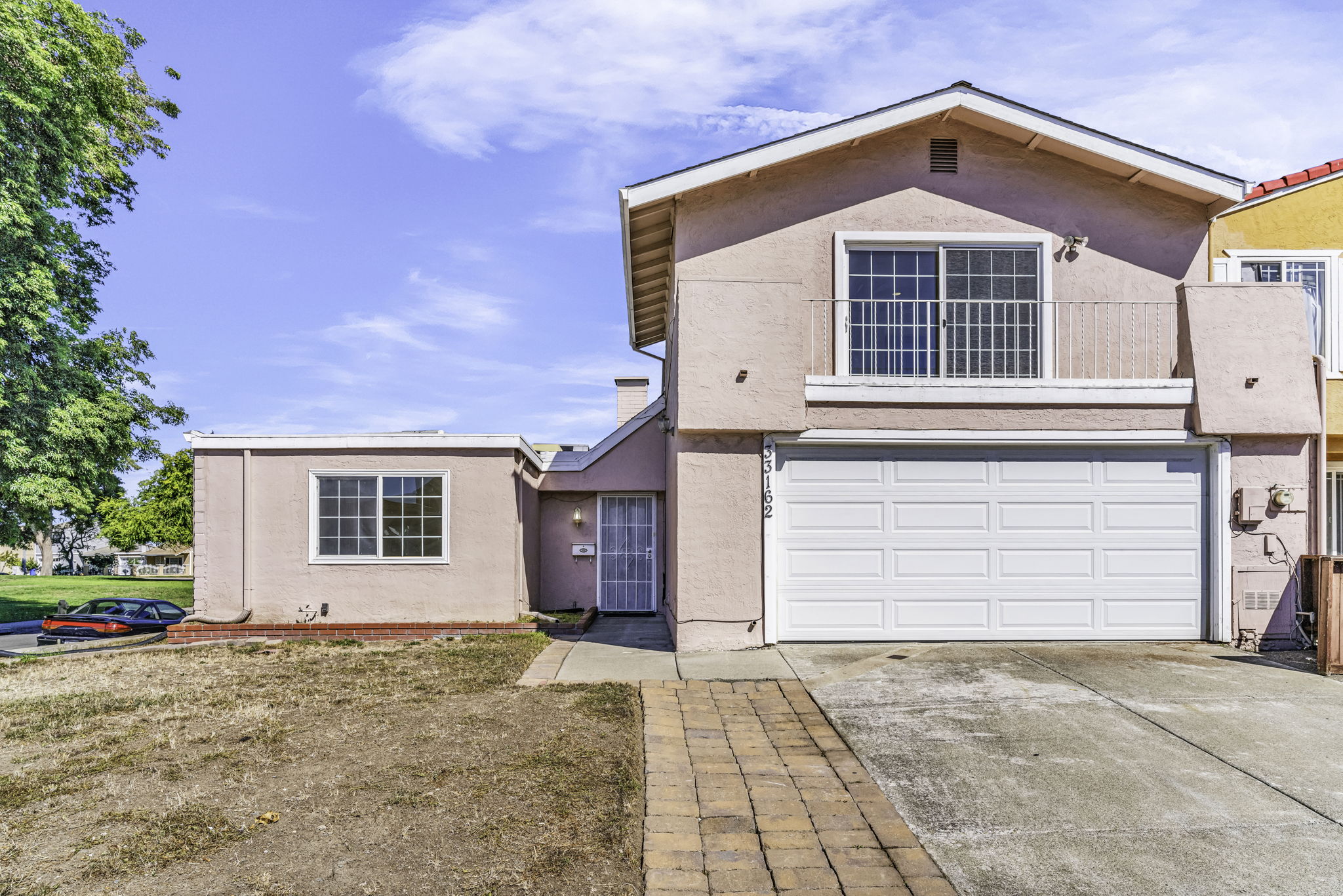
33162 Lake Pyramid St
Fremont, CA 94555
- $1,250,000
- 5 Bedrooms
- 3 Bathrooms
- 1,629 Sq/ft
- Built in 1969
- MLS: ML82024707
Details
This home features two primary suites (one on the main level), updated interiors, and a prime location across from Lowry Park—all within the highly rated Fremont Unified School District.
- *Two primary suites—one conveniently located on the main level and a second suite located upstairs
- *Four bedrooms plus a versatile flex space lives like a 5-bedroom home
- *Updated kitchen featuring granite countertops and full granite backsplash, a stainless steel single-basin sink, and newer LG appliances, including a gas range with convection bake, roast, and air-fry settings, a French-door refrigerator, and a stainless steel dishwasher. Cherry-stained cabinetry offers pull-out shelves and soft-close, full-extension drawers
- *Sunny dining nook off the kitchen—inviting, open, and perfectly scaled for everyday meals or casual gatherings
- *Spacious living room with a soaring vaulted ceiling, brick fireplace, sliding glass doors to the backyard, and beautiful engineered wood flooring
- *Main-level primary suitefeaturing laminate wood flooring, crown molding, mirrored closet doors, sliding doors to the backyard, and a freshly painted en suite with tile flooring and shower-over-tub design
- *Two additional bedrooms with fresh paint and laminate wood flooring, plus a spacious hallway bathroom with a solid surface shower-over-tub and tile floor
- *Central bonus room with skylight, recessed lighting, and sliding doors—a bright, adaptable space that can serve as an office, gym, playroom, or whatever suits your lifestyle
- *Expansive upstairs primary suite, permitted loft conversion, with recessed lighting, engineered hardwood floors, abundant natural light, and sliding doors to a private balcony with custom coverings. Includes dual closets—one a spacious walk-in—and a large en suite featuring a granite-topped vanity and large format tiled shower
- *Fresh interior paint, dual-pane windows, air conditioning, storage cabinets in the garage, water heater installed in 2023, and a newer washer and dryer
- *Prime location directly across from Lowry Park, with several parks and scenic trails just a short walk or drive away
- *Highly rated Fremont Unified School District: Warwick Elementary School, Thornton Middle School, and American High School
- *Convenient proximity to shopping, dining, entertainment, and major commute routes
Some photos have been virtually staged
3D Tour
Content Coming Soon
Images
Floor Plans
Disclosures
If you would like to receive the reports and disclosures for this listing, please fill out the form below:
Chris Simone
Allison James Estates and Homes
01271614
Request sent successfully!